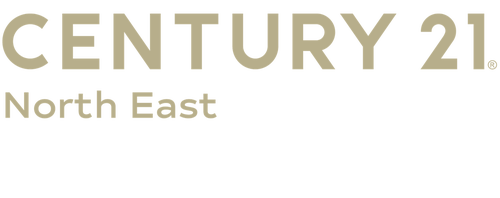


 STELLAR / Century 21 Integra / Rebecca Server
STELLAR / Century 21 Integra / Rebecca Server 11140 Oyster Bay Circle New Port Richey, FL 34654
T3536274
$6,960(2023)
8,113 SQFT
Single-Family Home
2007
Trees/Woods
Pasco County
Listed By
STELLAR
Last checked Dec 27 2024 at 9:07 PM GMT+0000
- Full Bathrooms: 3
- Unfurnished
- Appliances: Washer
- Appliances: Refrigerator
- Appliances: Range
- Appliances: Microwave
- Appliances: Electric Water Heater
- Appliances: Dryer
- Appliances: Disposal
- Appliances: Dishwasher
- Formal Living Room Separate
- Formal Dining Room Separate
- Window Treatments
- Walk-In Closet(s)
- Vaulted Ceiling(s)
- Thermostat
- Stone Counters
- Solid Wood Cabinets
- Kitchen/Family Room Combo
- Eat-In Kitchen
- Ceiling Fans(s)
- Cathedral Ceiling(s)
- Waters Edge Ph 2
- Paved
- Sidewalk
- Landscaped
- Conservation Area
- Foundation: Slab
- Electric
- Central
- Humidity Control
- Central Air
- Dues: $481/Quarterly
- Tile
- Carpet
- Wood Frame
- Stucco
- Concrete
- Block
- Roof: Shingle
- Utilities: Water Source: Public, Water Connected, Sewer Connected, Electricity Connected, Cable Connected, Bb/Hs Internet Available
- Sewer: Public Sewer
- Elementary School: Cypress Elementary-PO
- Middle School: River Ridge Middle-PO
- High School: River Ridge High-PO
- 28X22
- Garage Door Opener
- Driveway
- 2
- 2,635 sqft
Estimated Monthly Mortgage Payment
*Based on Fixed Interest Rate withe a 30 year term, principal and interest only





Description