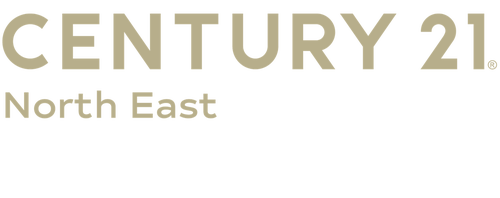


Listing Courtesy of: MLS PIN / Century 21 North East / Kimberly O'Neil Mara
394 West Second St 394 Boston, MA 02127
Sold (32 Days)
$1,375,000
MLS #:
73211016
73211016
Taxes
$13,952(2023)
$13,952(2023)
Lot Size
2,468 SQFT
2,468 SQFT
Type
Condo
Condo
Year Built
2011
2011
County
Suffolk County
Suffolk County
Listed By
Kimberly O'Neil Mara, Century 21 North East
Bought with
Kimberly O'Neil Mara
Kimberly O'Neil Mara
Source
MLS PIN
Last checked Dec 24 2024 at 2:52 AM GMT+0000
MLS PIN
Last checked Dec 24 2024 at 2:52 AM GMT+0000
Bathroom Details
Interior Features
- Bathroom - Half
- Countertops - Upgraded
- Bathroom
- Wired for Sound
- Laundry: Second Floor
- Laundry: In Unit
- Laundry: Gas Dryer Hookup
- Laundry: Electric Dryer Hookup
- Laundry: Washer Hookup
- Range
- Oven
- Dishwasher
- Disposal
- Microwave
- Refrigerator
- Freezer
- Washer
- Dryer
- Plumbed for Ice Maker
Kitchen
- Flooring - Hardwood
- Balcony - Exterior
- Pantry
- Countertops - Stone/Granite/Solid
- Countertops - Upgraded
- Breakfast Bar / Nook
- Cabinets - Upgraded
- Deck - Exterior
- Exterior Access
- Open Floorplan
- Stainless Steel Appliances
- Wine Chiller
- Gas Stove
- Peninsula
Property Features
- Fireplace: 1
- Fireplace: Living Room
Heating and Cooling
- Central
- Central Air
Basement Information
- Y
Homeowners Association Information
- Dues: $315/Monthly
Flooring
- Tile
- Hardwood
- Flooring - Stone/Ceramic Tile
Exterior Features
- Roof: Shingle
Utility Information
- Utilities: For Gas Range, For Electric Oven, For Gas Dryer, For Electric Dryer, Washer Hookup, Icemaker Connection
- Sewer: Public Sewer
Garage
- Attached Garage
Parking
- Attached
- Under
- Heated Garage
- Storage
- Deeded
- Off Street
Stories
- 4
Living Area
- 2,000 sqft
Disclaimer: The property listing data and information, or the Images, set forth herein wereprovided to MLS Property Information Network, Inc. from third party sources, including sellers, lessors, landlords and public records, and were compiled by MLS Property Information Network, Inc. The property listing data and information, and the Images, are for the personal, non commercial use of consumers having a good faith interest in purchasing, leasing or renting listed properties of the type displayed to them and may not be used for any purpose other than to identify prospective properties which such consumers may have a good faith interest in purchasing, leasing or renting. MLS Property Information Network, Inc. and its subscribers disclaim any and all representations and warranties as to the accuracy of the property listing data and information, or as to the accuracy of any of the Images, set forth herein. © 2024 MLS Property Information Network, Inc.. 12/23/24 18:52




Description