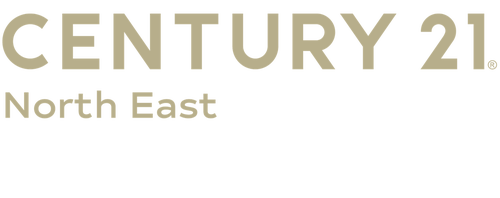


Listing Courtesy of: MLS PIN / Venture / Kimberly Arena
209 River St Braintree, MA 02184
Sold (28 Days)
$850,000
MLS #:
73299251
73299251
Taxes
$7,579(2024)
$7,579(2024)
Lot Size
8,891 SQFT
8,891 SQFT
Type
Single-Family Home
Single-Family Home
Year Built
1910
1910
Style
Colonial
Colonial
County
Norfolk County
Norfolk County
Listed By
Kimberly Arena, Venture
Bought with
Mary Obrien
Mary Obrien
Source
MLS PIN
Last checked Jan 2 2025 at 7:45 PM GMT+0000
MLS PIN
Last checked Jan 2 2025 at 7:45 PM GMT+0000
Bathroom Details
Interior Features
- Windows: Insulated Windows
- Microwave
- Disposal
- Dishwasher
- Range
- Water Heater
- Laundry: In Basement
Kitchen
- Stainless Steel Appliances
- Remodeled
- Cabinets - Upgraded
- Breakfast Bar / Nook
- Kitchen Island
- Countertops - Upgraded
- Countertops - Stone/Granite/Solid
- Pantry
- Dining Area
- Flooring - Hardwood
- Ceiling Fan(s)
Property Features
- Fireplace: Living Room
- Fireplace: 1
- Foundation: Stone
Heating and Cooling
- Oil
- Radiant
- Window Unit(s)
Basement Information
- Unfinished
- Walk-Out Access
- Full
Flooring
- Tile
- Wood
Exterior Features
- Roof: Shingle
Utility Information
- Utilities: Water: Public, For Electric Range
- Sewer: Public Sewer
School Information
- Elementary School: Hollis
- Middle School: East Junior
- High School: Braintree High
Garage
- Garage
Parking
- Total: 4
- Off Street
- Paved Drive
- Insulated
- Workshop In Garage
- Storage
- Garage Door Opener
- Detached
Living Area
- 2,006 sqft
Disclaimer: The property listing data and information, or the Images, set forth herein wereprovided to MLS Property Information Network, Inc. from third party sources, including sellers, lessors, landlords and public records, and were compiled by MLS Property Information Network, Inc. The property listing data and information, and the Images, are for the personal, non commercial use of consumers having a good faith interest in purchasing, leasing or renting listed properties of the type displayed to them and may not be used for any purpose other than to identify prospective properties which such consumers may have a good faith interest in purchasing, leasing or renting. MLS Property Information Network, Inc. and its subscribers disclaim any and all representations and warranties as to the accuracy of the property listing data and information, or as to the accuracy of any of the Images, set forth herein. © 2025 MLS Property Information Network, Inc.. 1/2/25 11:45




Description