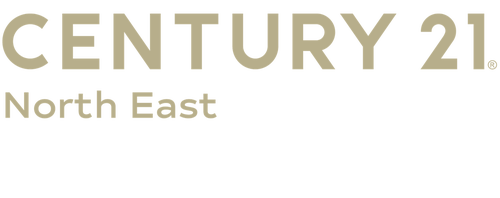


Listing Courtesy of: MLS PIN / Century 21 North East / Julian Nenshati
111 2nd St Medford, MA 02155
Sold (44 Days)
$800,000
MLS #:
73252890
73252890
Taxes
$5,736(2024)
$5,736(2024)
Lot Size
4,523 SQFT
4,523 SQFT
Type
Single-Family Home
Single-Family Home
Year Built
1910
1910
Style
Colonial
Colonial
County
Middlesex County
Middlesex County
Listed By
Julian Nenshati, Century 21 North East
Bought with
Long Li
Long Li
Source
MLS PIN
Last checked Dec 27 2024 at 4:16 AM GMT+0000
MLS PIN
Last checked Dec 27 2024 at 4:16 AM GMT+0000
Bathroom Details
Interior Features
- Recessed Lighting
- Window Seat
- Den
- Sauna/Steam/Hot Tub
- Wired for Sound
- High Speed Internet
- Laundry: Closet/Cabinets - Custom Built
- Laundry: Gas Dryer Hookup
- Laundry: Washer Hookup
- Laundry: In Basement
- Gas Water Heater
- Range
- Dishwasher
- Disposal
- Microwave
- Refrigerator
- Washer
- Dryer
- Plumbed for Ice Maker
- Windows: Window(s) - Bay/Bow/Box
- Windows: Insulated Windows
Kitchen
- Bathroom - Half
- Flooring - Stone/Ceramic Tile
- Balcony / Deck
- Pantry
Lot Information
- Zero Lot Line
- Level
Property Features
- Fireplace: 1
- Fireplace: Living Room
- Foundation: Stone
Heating and Cooling
- Baseboard
- Steam
- Natural Gas
- Central Air
- Dual
Basement Information
- Full
- Finished
- Walk-Out Access
Flooring
- Tile
- Marble
- Hardwood
- Flooring - Wood
Exterior Features
- Roof: Shingle
Utility Information
- Utilities: For Gas Range, For Gas Oven, For Gas Dryer, Washer Hookup, Icemaker Connection, Water: Public
- Sewer: Public Sewer
Garage
- Garage
Parking
- Detached
- Garage Door Opener
- Workshop In Garage
- Paved Drive
- Off Street
- Total: 5
Living Area
- 1,306 sqft
Disclaimer: The property listing data and information, or the Images, set forth herein wereprovided to MLS Property Information Network, Inc. from third party sources, including sellers, lessors, landlords and public records, and were compiled by MLS Property Information Network, Inc. The property listing data and information, and the Images, are for the personal, non commercial use of consumers having a good faith interest in purchasing, leasing or renting listed properties of the type displayed to them and may not be used for any purpose other than to identify prospective properties which such consumers may have a good faith interest in purchasing, leasing or renting. MLS Property Information Network, Inc. and its subscribers disclaim any and all representations and warranties as to the accuracy of the property listing data and information, or as to the accuracy of any of the Images, set forth herein. © 2024 MLS Property Information Network, Inc.. 12/26/24 20:16




Description